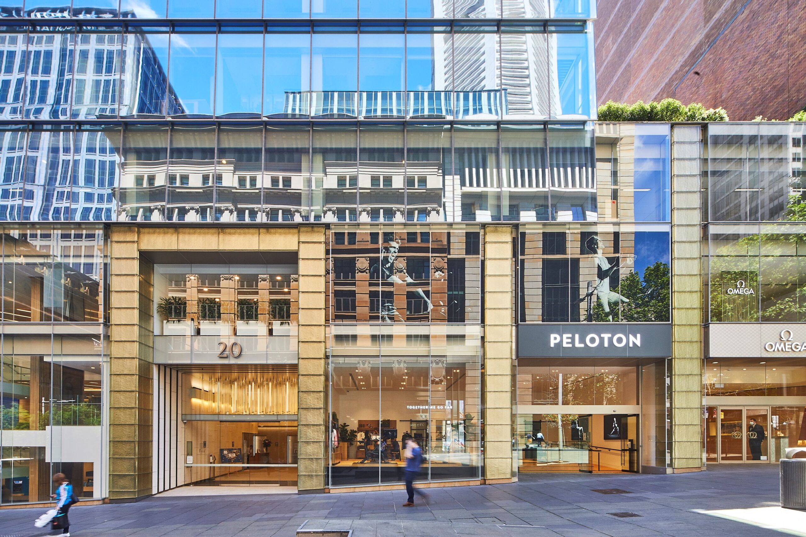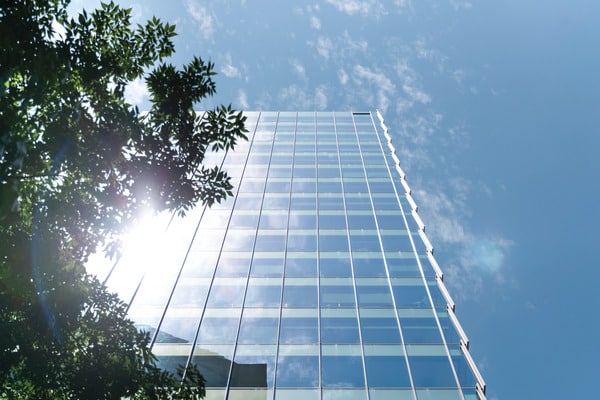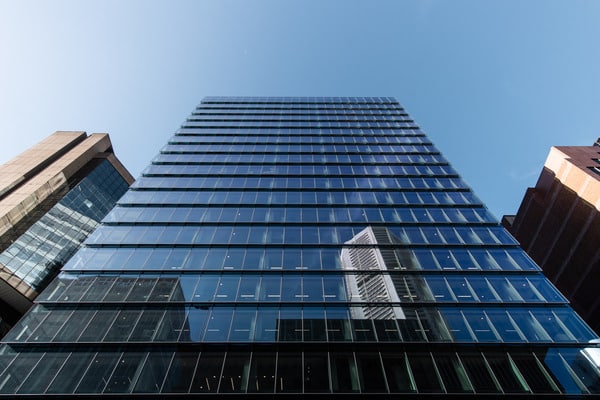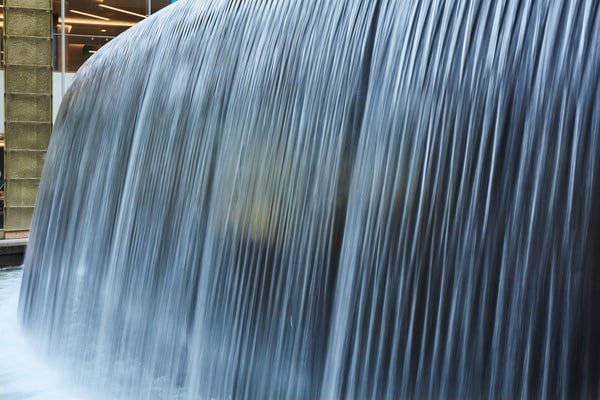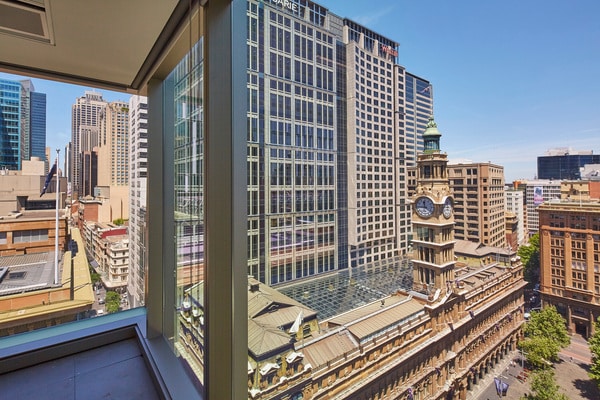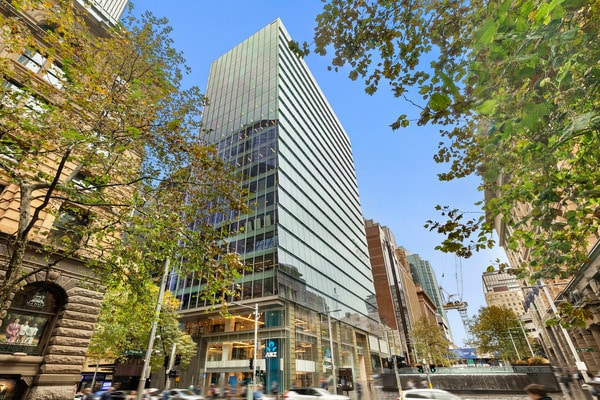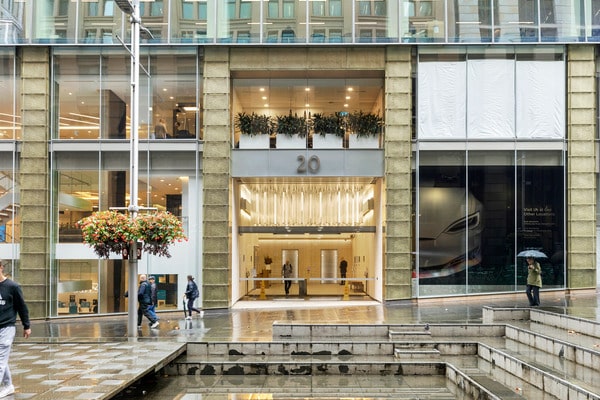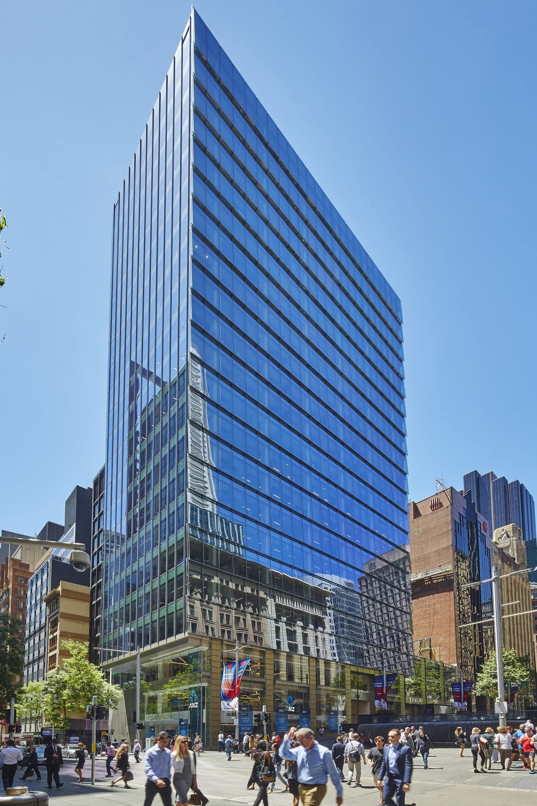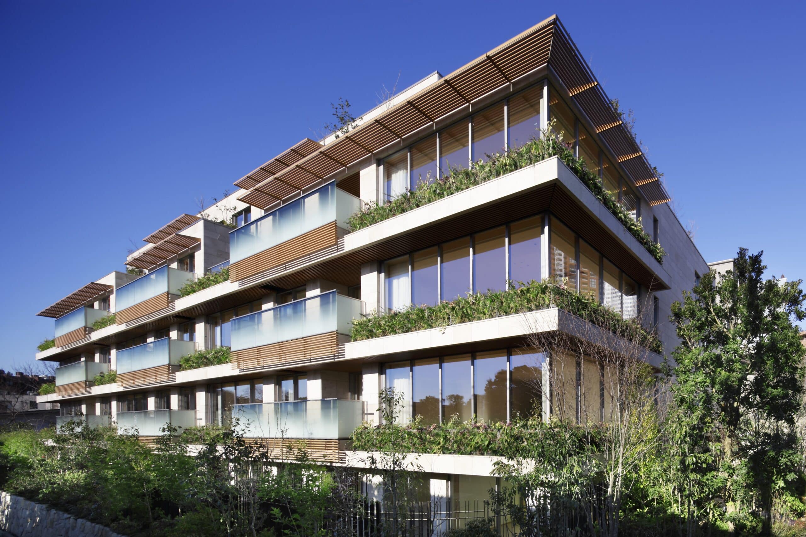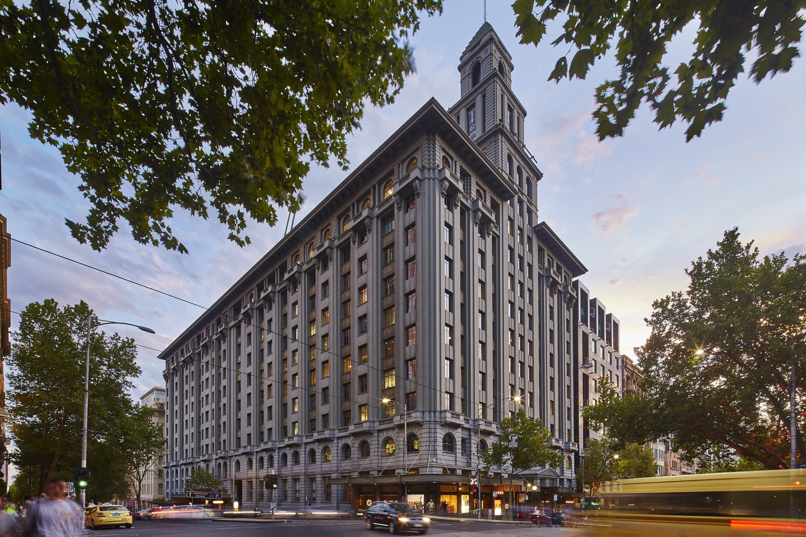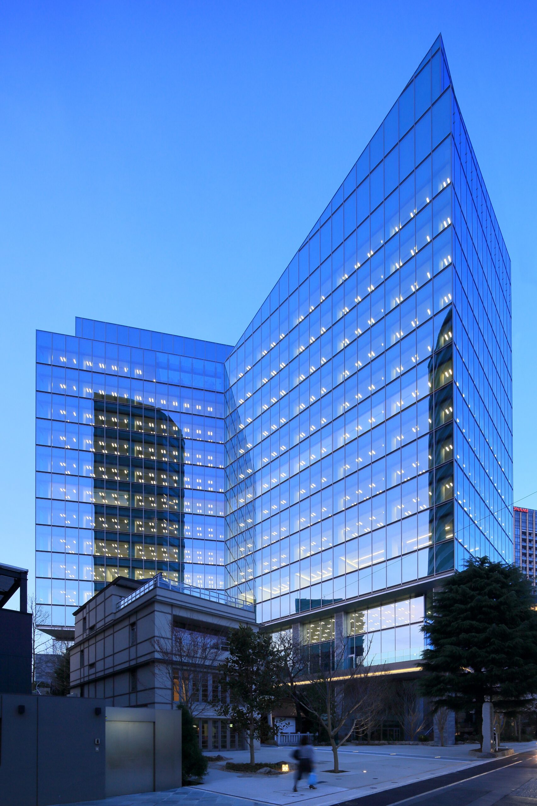
A luminous landmark
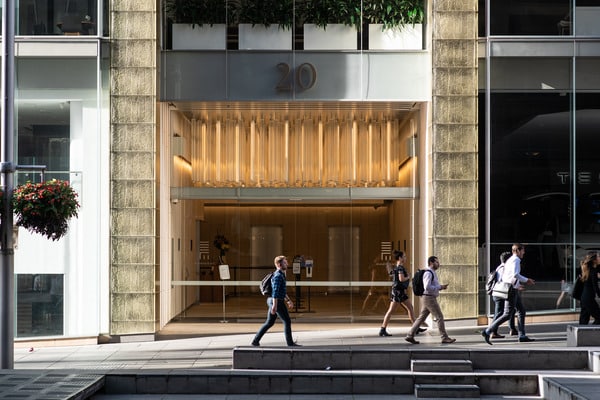
Welcome to 20 Martin Place
Elevated tenant experience
This striking, state-of-the art building brings a new, vibrant dynamic to the Martin Place precinct. Overlapping, reflective panels and bands of luminous glass give 20 Martin Place an aura of vitality and sophistication
2015
Redeveloped
24
Levels of office space
Amenities
20 Martin Place joins the ranks of Sydney’s most prestigious office towers delivering the highest level of tenant comfort and amenities.
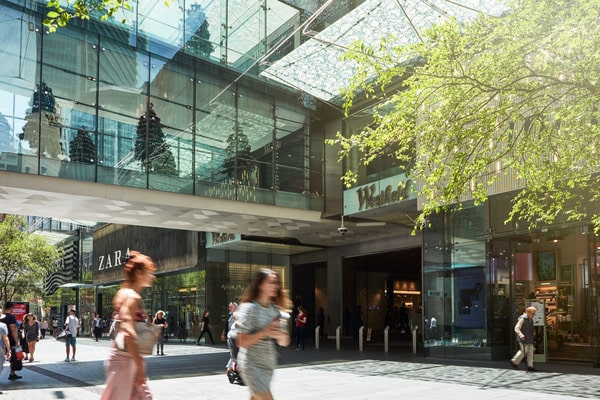
Shopping
Sydney’s best retail, including the vibrant Pitt Street Mall, is just minutes away from 20 Martin Place’s front door.
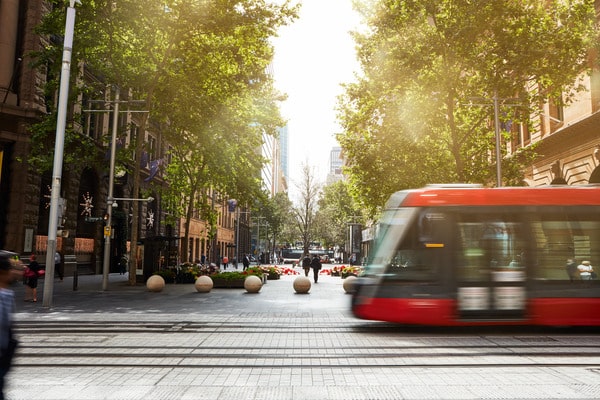
Transportation
Martin Place is easily accessible by every major mode of transport, from trains, light rail and buses to cars and bicycles.
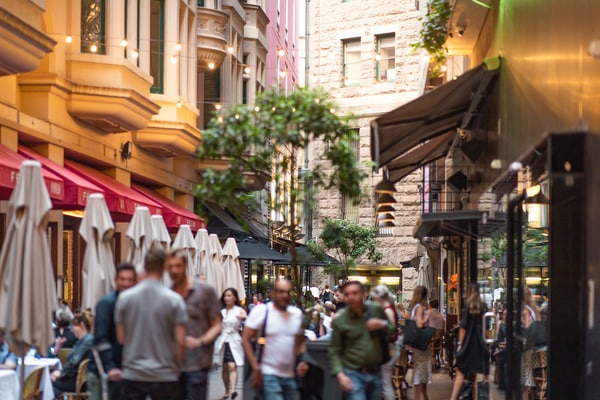
Dining
The local neighbourhood boasts a wealth of different culinary cuisines, with cafes and restaurants to suit every taste.
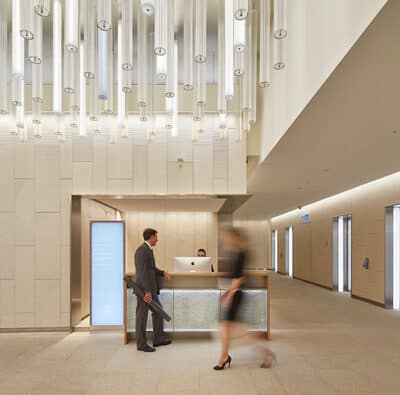
Conceirge
Our concierge service is there to support our residents needs, from restaurant recommendations, technical support to bike repair.
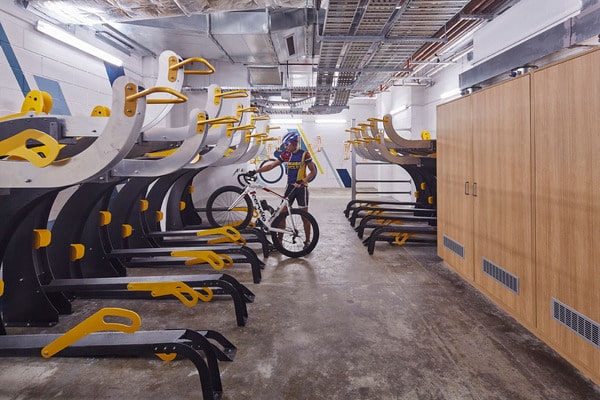
Bike storage & repair
Our in-house bike repair service will keep you mobile, so you can enjoy the best parts of Sydney living.
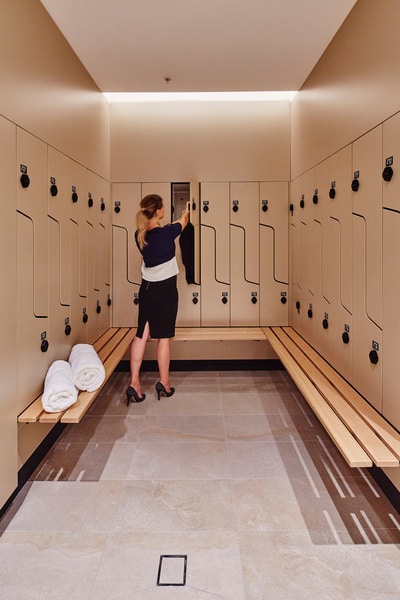
Dry cleaning
Stay your best dressed with our fast dry cleaning service. Highly trained, they can handle the most delicate of items.
Location
Key contacts
Leasing agents
Rob Dickins
Joel Duffy
Other contacts
Building management
+61 414 319 611
+44 20 7664 5275
Security services supervisor
+61 2 9221 8761
Concierge team
+612 8488 8275
